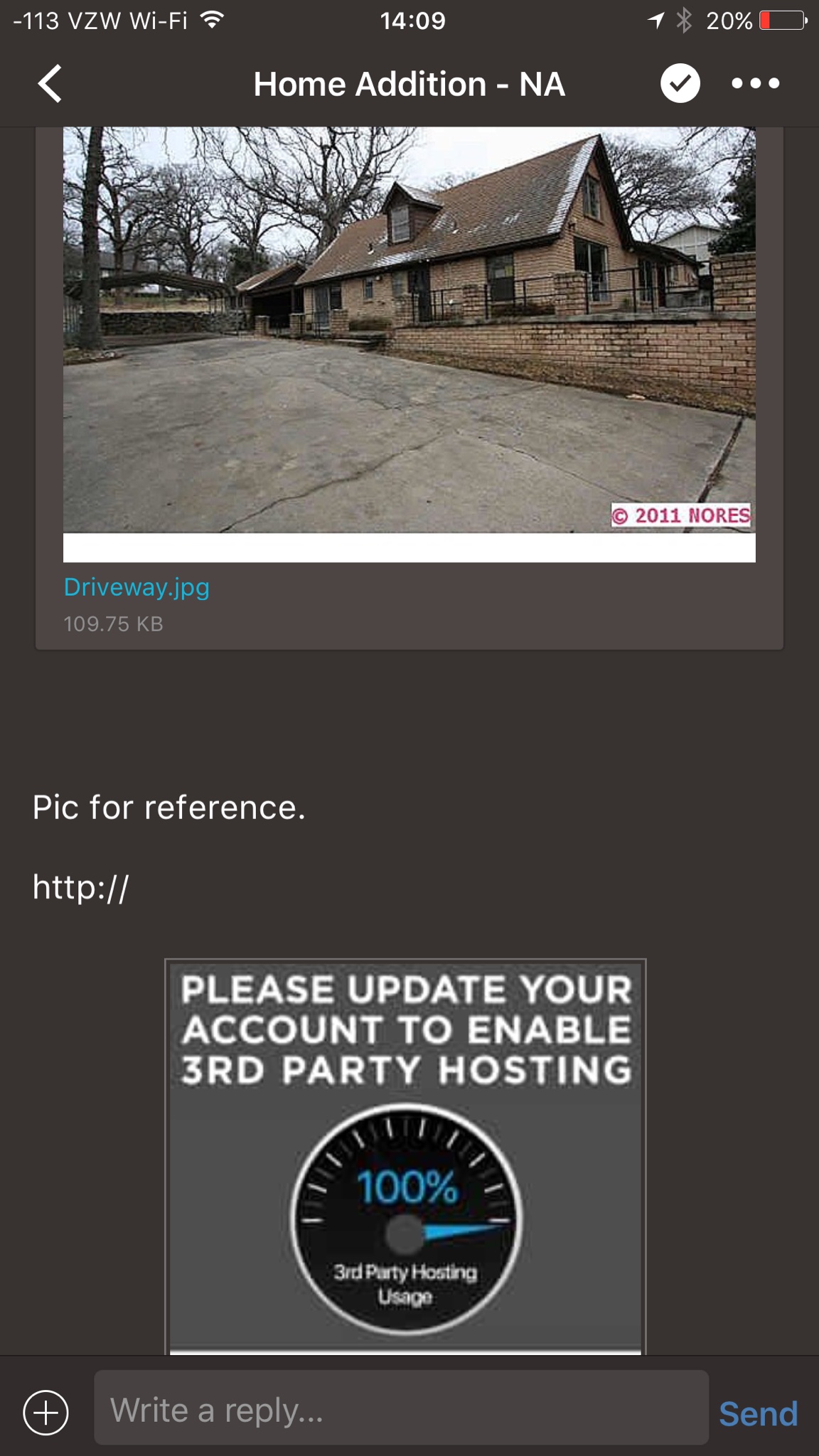SoonerAviator
Final Approach
- Joined
- Jul 21, 2014
- Messages
- 9,346
- Location
- Broken Arrow, OK
- Display Name
Display name:
SoonerAviator
Anyone have any experience with having an addition added to their existing home? We have a decent size home (~3K sq ft), built in the late 1960's. The problem for us, is that it doesn't have a garage. We have a carport as well as a decent shop (probably 20x20) attached via breezeway in the backyard/back patio, but we have to walk out in the weather to get to either one.
So, we're looking at doing an addition to the house which would be roughly 30x30 (oversize 2-car) with a room or two above which is all attached to the house. The good news, is that it would sit on the existing driveway, and there is already a side-door into the house. The bad news is that there is a portion of the wraparound porch that would need to be demo'd, as well as some method of attaching the second story in a way that doesn't look like an add-on. I've never really dealt with large-scale contractors, so I'm not sure what questions I should be asking. I also don't know much about typical construction costs, so judging a bid or a builder's qualifications are pretty difficult.
Any advice?
So, we're looking at doing an addition to the house which would be roughly 30x30 (oversize 2-car) with a room or two above which is all attached to the house. The good news, is that it would sit on the existing driveway, and there is already a side-door into the house. The bad news is that there is a portion of the wraparound porch that would need to be demo'd, as well as some method of attaching the second story in a way that doesn't look like an add-on. I've never really dealt with large-scale contractors, so I'm not sure what questions I should be asking. I also don't know much about typical construction costs, so judging a bid or a builder's qualifications are pretty difficult.
Any advice?




