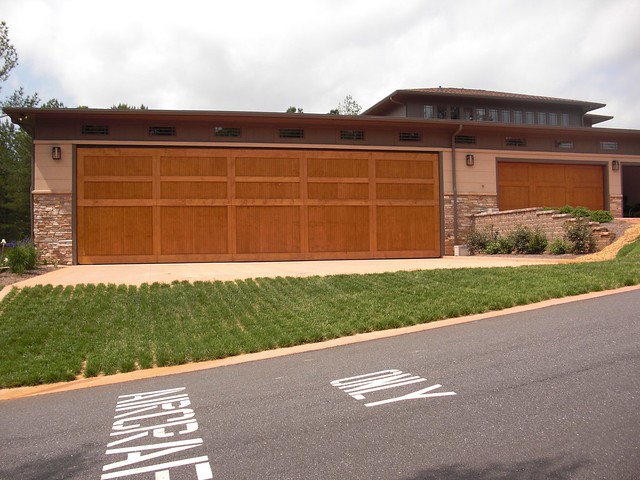birdus
Line Up and Wait
- Joined
- Aug 26, 2017
- Messages
- 606
- Display Name
Display name:
Jay Williams
My wife and I recently moved from Tacoma to Moses Lake (western WA to central WA). Why? Well, Tacoma is becoming a complete ****hole, but just as important, Moses Lake Municipal Airport (W20) has lots! So, I'm planning on leasing a lot and building a hangar. Yippee! Anyhoo, just wanted to tap into the hive mind.
I'll have to see what will fit on the lot, but I'm hoping for a 60' x 80' hangar. The lease will be commercial, so I would be able to rent out some space or do anything else aviation related to help defray costs.
Here are my thoughts on size and design:
I'll have to see what will fit on the lot, but I'm hoping for a 60' x 80' hangar. The lease will be commercial, so I would be able to rent out some space or do anything else aviation related to help defray costs.
Here are my thoughts on size and design:
- stick built, but with the typical metal sheeting on the exterior
- interior covered in sheetrock
- fiberglass insulation in the walls
- insulation blown into the ceiling
- about 20' of the length (leaving about 60' x 60' for planes) would contain a wood shop (maybe 20' x 30'), a paint room (primarily for furniture finishing), a full bathroom with shower, and an office
- there would be 110V outlets all over with a couple 220V (compressor, table saw, etc.)
- radiant heating in the floor
- geothermal (heat exchanger?) for heating and cooling (I want to spend a lot of time in it, so I want it cool in the summer [90s] and warm in the winter [20s])
- bi-fold door maybe 50' x 14' (Diamond Doors sound good, but I thought about welding them up myself, too)



