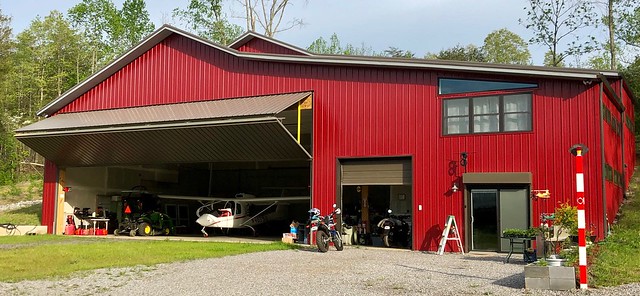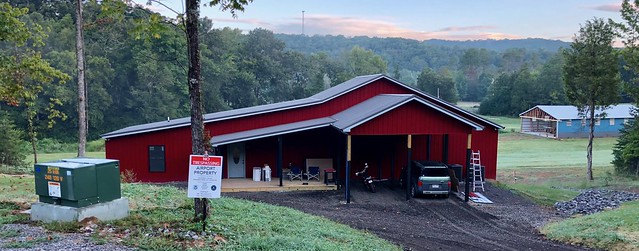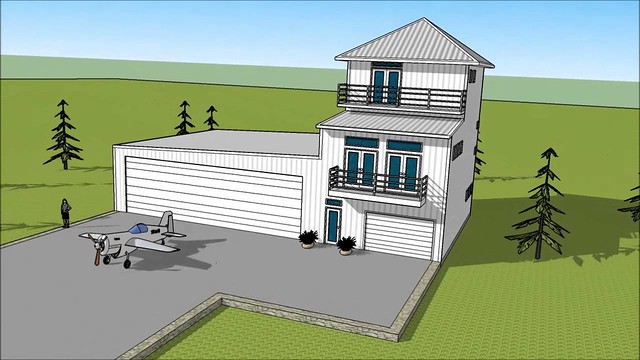455 Bravo Uniform
Final Approach
We are looking at a vacant lot on an air park. Where would one look for house and hangar plans? We haven’t gotten to the step of asking the neighbors yet; It’s about 25-50% built out now.




Thanks.
What we were thinking was one office for me and one hobby room for Mrs. 455 in the hangar. Would like it attached for nothing more than weather and being able to run out in the middle of the night to tinker, without having to clothe-up. But the fumes are a good reminder to watch out for.
One of the interesting things I see, but would not like, is a home inside a hangar where some of the windows overlook the hangar space. I’d rather look outside at green, critters, and weather through all windows.
Also thinking about ranch style, no stairs.

We are looking at a vacant lot on an air park. Where would one look for house and hangar plans? We haven’t gotten to the step of asking the neighbors yet; It’s about 25-50% built out now.
Do you have any idea how big a quilting machine is?
